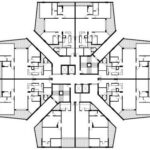Mixed housing types
Location: Hyderabad
Area: 54 acres
Status: Ongoing
Urban villa schemes typically seem to celebrate just the road as a frontage with the other remaining sides of slivers of regulatory open spaces left unusable. The masterplan addresses this issue by deliberating on each side of a villa. Thus, the villas front on the road with groves of plantation and walkways alongside. Rear open spaces between villas combine to form large private gardens, elevated onto the living & dining level. The sides do two things: one becomes a common driveway to parking in a stilt tucked out of sight while the other steps up connecting walkway to the garden. The net effect is a masterplan of entire 56acres made permeable with a variety of gardens on ground and elevated, boulevard walks, stepped landscape and finally villas that open on the front and the rear with sustainable natural light and cross breeze transforming the living experience. This project is in collaboration with SEP Consultants Pvt. Ltd.


