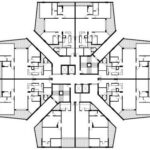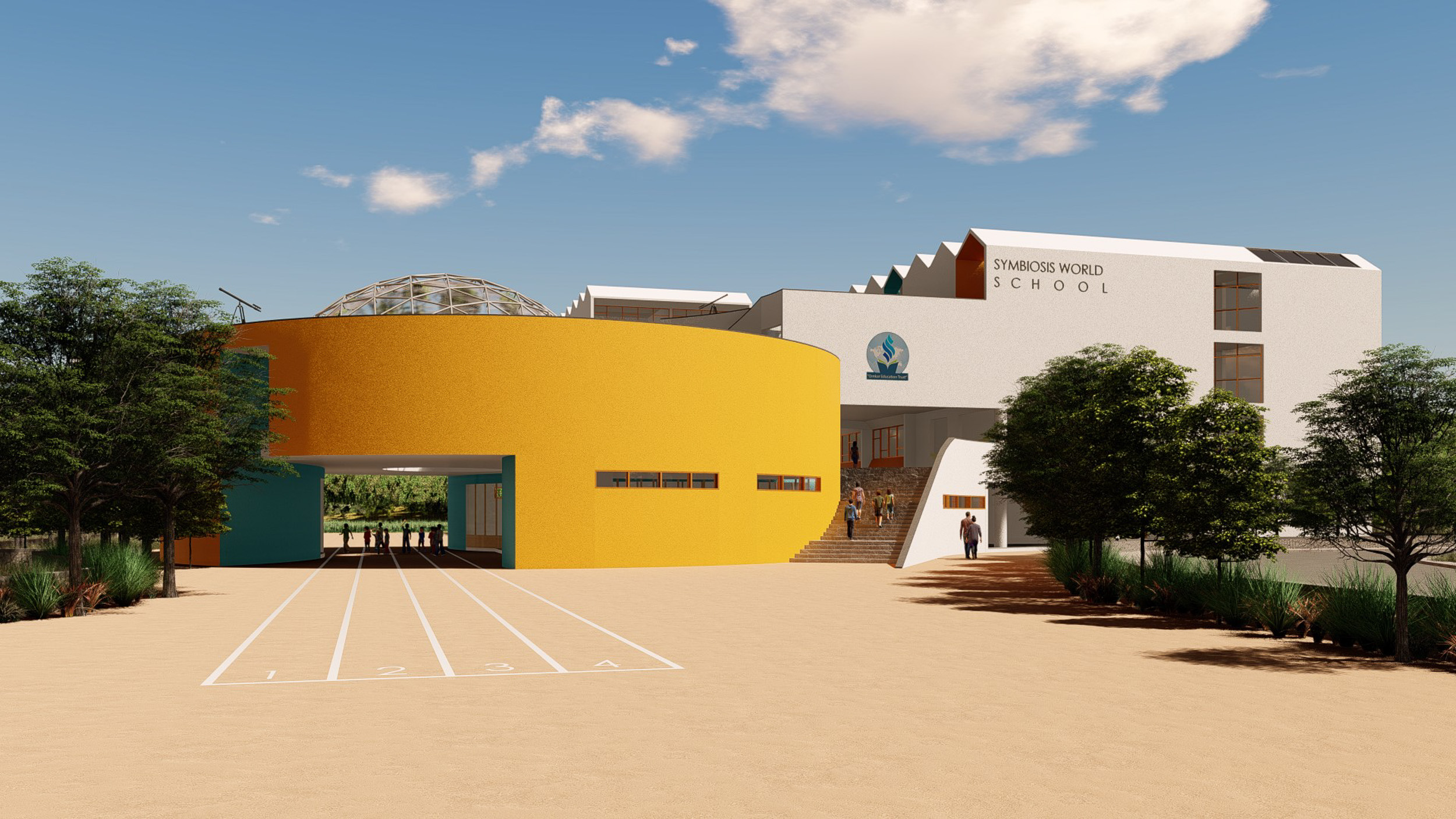Learning with skill development
Location: Badlapur
Area: 35,000 sqft
Status: Ongoing
This is an experimental school of a pedagogy that layers high school curriculum with skill development in gradual stages of child development. The design began with exploring the unit of a school –the classroom. Fusing a rectangle and a triangle to shape a classroom makes seating modes functional and flexible for different modes of teaching such as group learning, lecture mode and work tables. The corridor transforms into a saw tooth shaped walk of classroom walls as displays of student expressions for cross learning. The kindergarten takes the form of a yellow drum with a race track passing through. The rest of the building is designed for efficient circulation and adjacencies of other aspects of art and music section, library, labs, workshops and admin. The library spanning over an amphitheatre frames a hillock as viewed from a high plaza upon arrival.



